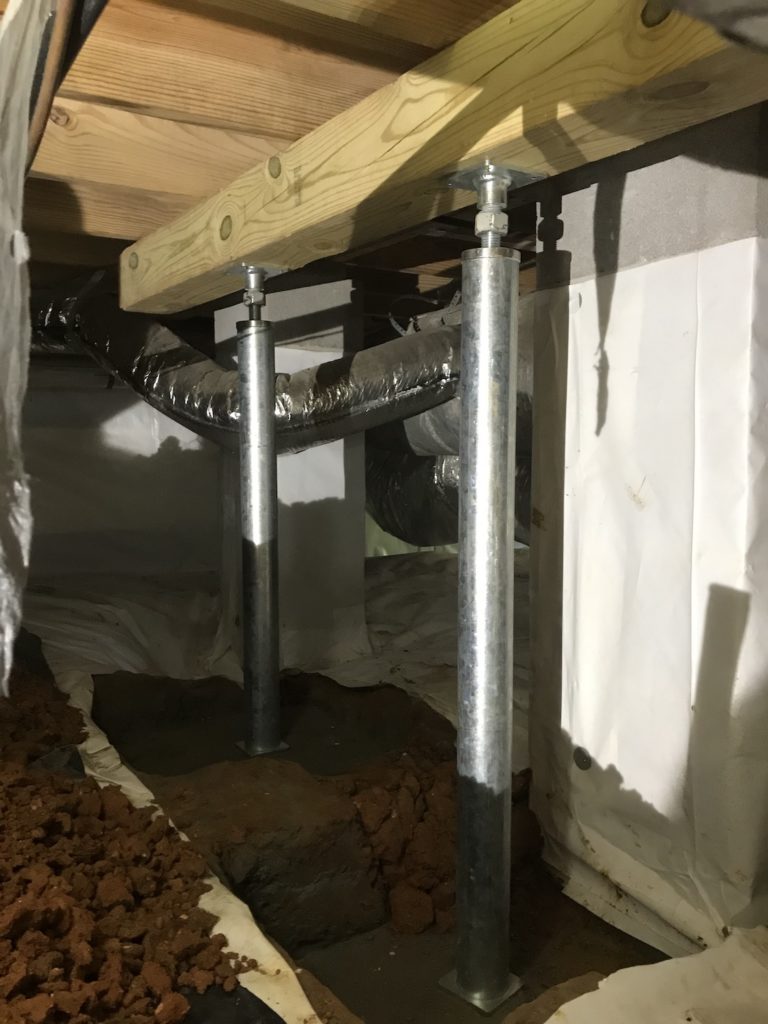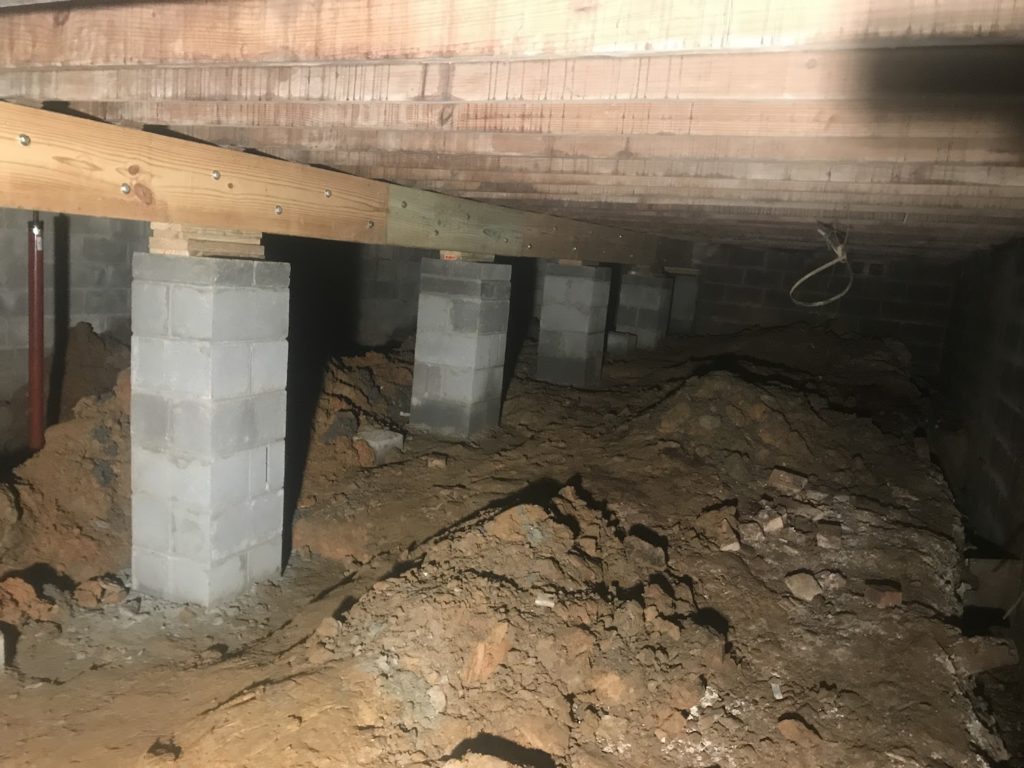Reliable Crawl Space Support Solution For Safeguarding Your Home’s Foundation
The foundation of your home depends heavily on the stability provided by its crawl space supports. Over time, moisture buildup, settling, or inadequate support can compromise the structural integrity of your crawl space. This can lead to issues such as sagging, uneven floors, and even more serious foundation problems that can impact your home’s safety.
At Guardian Foundation Repair, we recognize the importance of tailored support solutions to meet your home’s unique needs, ensuring long-term stability and protection for your home’s foundation.
Serving Knoxville, Chattanooga, and the Tri-Cities Areas.
Our Expert Crawl Space Support Solutions
Conventional Crawl Space Support
Treated Post and Adjustable Jack System:
We install 4″ x 4″ or 6″ x 6″ treated posts combined with adjustable support jacks that rest on solid concrete footers (8″ or 24″ x 24″ x 8″). This method allows us to level and stabilize sagging floors at an affordable cost. The crawl space floor jacks have a load-bearing capacity of 9,000 – 18,000 lbs, making them suitable for standard structural issues.
Beam and Steel Jack System:
For more significant structural concerns, we use a wood or steel beam that runs underneath and perpendicular to the sagging or overspanned floor joists. This system works in conjunction with 3″ galvanized steel jacks, secured to 24″ x 24″ x 10″ reinforced concrete footers.
These floor jacks, tested to hold up to 23,000 lbs, provide durable support to prevent further sagging and restore stability to your floors. The galvanized coating protects the jacks from rusting, ensuring longevity.
Block Columns Crawl Space Support
Over time, structural supports or load-bearing areas can sink into the ground or rot due to moisture exposure. It’s also possible that an insufficient number of supports were installed initially. Guardian Foundation Repair offers two solutions to address these issues:
- For Maximum Girder Support:
We recommend using double-stacked 8-inch block columns with solid 4-inch cap blocks. These columns are installed on 30″ x 30″ x 8″ concrete footers spaced 6 feet apart, ensuring stability for heavier load-bearing areas such as beneath your main girders. - For Lighter Load Areas:
In areas like porches and sunrooms that require less structural support, we offer single-stacked 8-inch block columns. These are installed on appropriately sized footers to provide just the right level of support without overbuilding.
What Sets the Guardian Foundation's Crawl Space Support Solution Apart?
Instead of replacing or sistering floor joists, Guardian Foundation Repair offers robust crawl space support jacks that stabilize sagging floors. Our adjustable jacks and treated posts transfer the weight from weakened joists onto reinforced posts, ensuring your home’s foundation remains secure.
Key Benefits of Our Crawl Space Supports:
- Transfers Weight onto Stable Loads:
Our system effectively redistributes weight onto stable, reinforced supports, addressing the root cause of sagging floors. - Supports Heavy Loads:
With load capacities ranging from 9,000 to 23,000 lbs., our galvanized steel jacks provide reliable support for your home’s structural needs. - Fits Any Crawl Space:
Our supports are easily adjustable and can be installed in a variety of crawl spaces, ensuring a snug and effective fit for any home.


